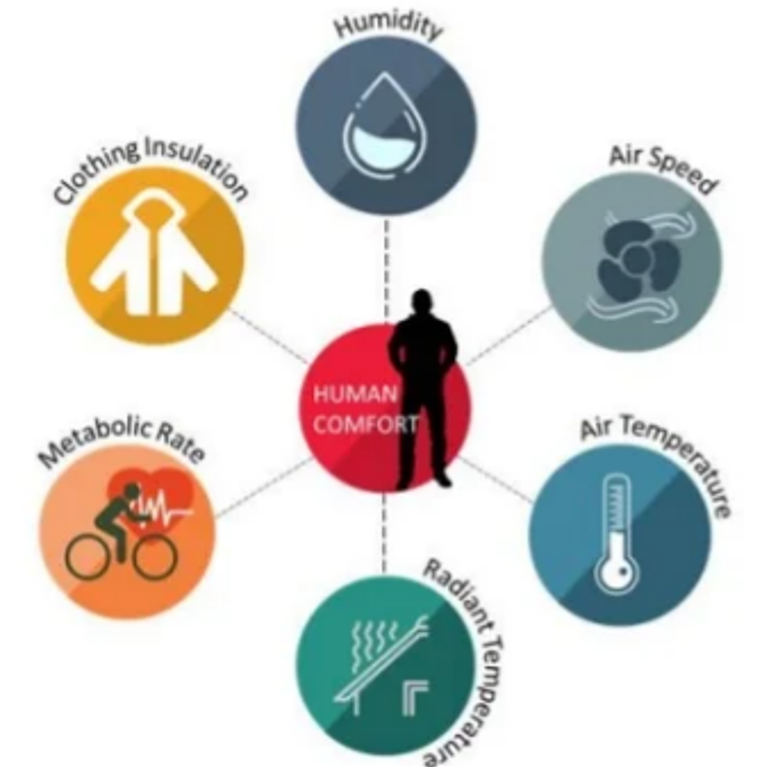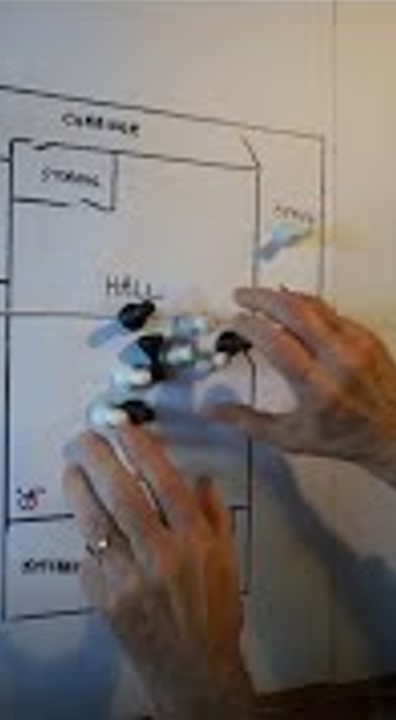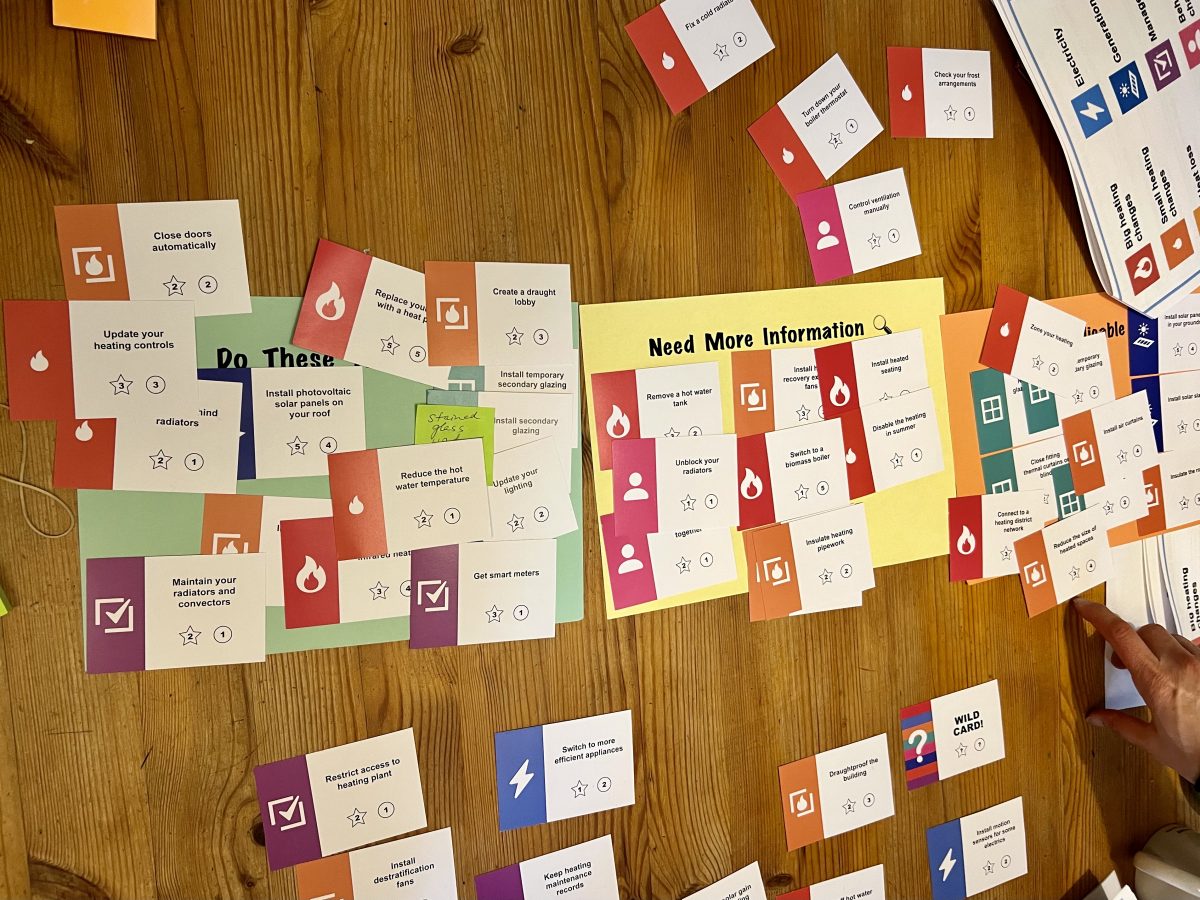Sometimes groups are worried that they’ll find the four HeatHack sessions difficult to run. They aren’t – we provide schedules that lay out exactly what to do when. Groups are free to modify them to suit their own circumstances – for instance, some groups are already familiar with all parts of their building and have enough information about it they don’t need the walk around to look at things like the windows – but that’s easy to do once you see what the sessions are like.
Here is a summary of what the sessions are about. The full schedules are available too:
In every session, there is a mix of activities. They start with an icebreaker to get people’s heads in the right space – a quick go around the room with everyone responding to a prompt. Sometimes the group divides into pairs to think about something and sometimes it’s the whole group. There are some little talks by the group leader and the engineer to convey concepts or explain what’s about to happen, and there is always a major activity (and sometimes two!) that’s not just sitting around.
The first session introduces the broad concepts that community buildings need to think about. Thermal comfort and what’s hard about heating buildings just occasionally is a big part of it. The group also starts getting some basic information that’s helpful – setting up the thermal monitor and figuring out how to take meter readings.

The second session takes a fresh look at the building and what kind of actions you might choose to take in the future. There are two major activities. The first is a photographic survey of all the things that affect thermal comfort and energy use – things like radiators and infrared panels, what’s in the boiler room, what kind of windows there are, what the walls are made of, controls like thermostats and automatic blinds, and where there are irritating draughts. This is partly as preparation for what comes next, and partly so that when you have questions for us or for future professionals, they’re easier to answer! The second activity is working through a set of possible action cards in a kind of a game, and deciding whether they are unsuitable, definitely right, or if more information is needed, how to get it.
The third session is mostly about whether the heating and ventilation are serving the building’s users well, plus controls and other things that can sometimes be changed relatively cheaply but have a big impact on energy costs. It’s hard to think about these things, so we do it in the form of another game that shows how people move in and out of the building and what their experience is like. It’s important to understand whether they’re comfortable and what they do if they aren’t, because they’ll always do something! This often reveals problems in the kinds of controls they have where a relatively small investment might bring a big improvement.

The groups also consider what spaces aren’t being used and why. Sometimes they are the wrong size or have the wrong facilities. If you’re going to have a big energy efficiency retrofit, you need to think about these things at the same time!
The final session is all about planning how to engage with the community about what the group found. For buildings in high use, that might be with the current users, and for buildings that need higher occupancy, it should involve potential users too. The end result is a plan of action that makes sense for that building in that place with all the background information in one place, making groups ready to start talking to professionals and grant funders.
Main image source: November 2018 LinkedIn post by SimulationHub, (88) Role of CFD in Evaluating Occupant Thermal Comfort
